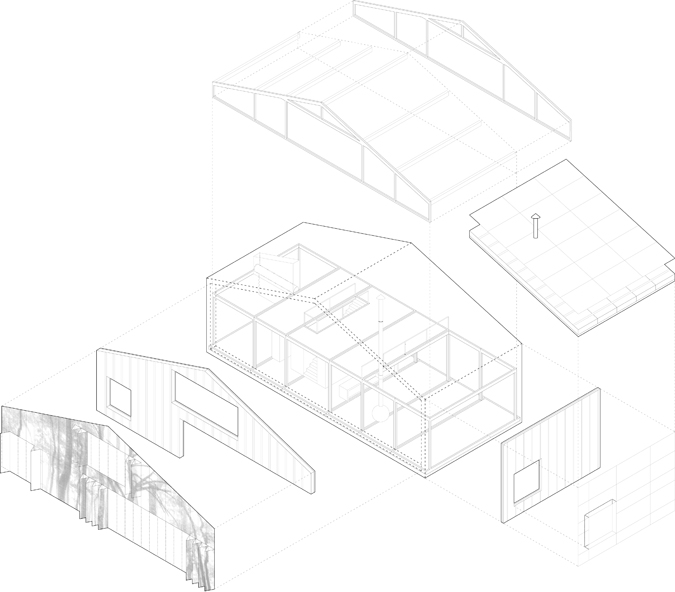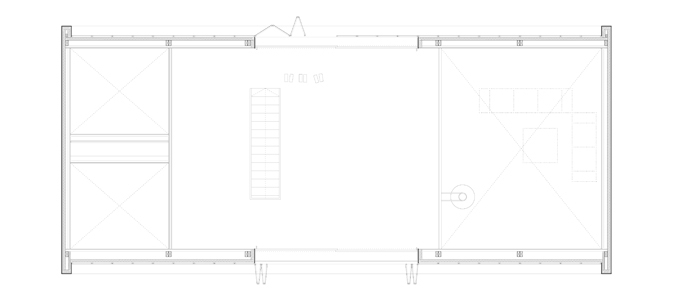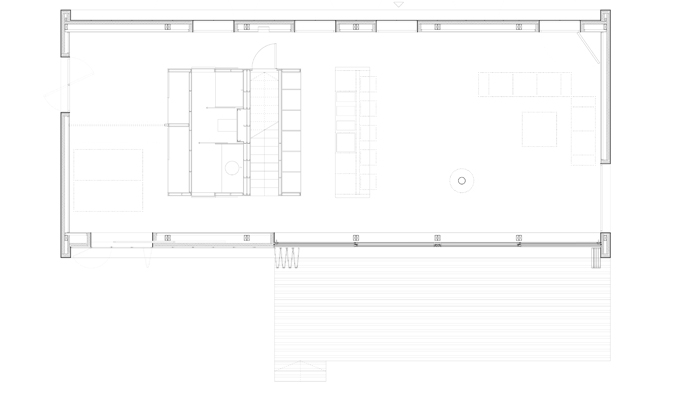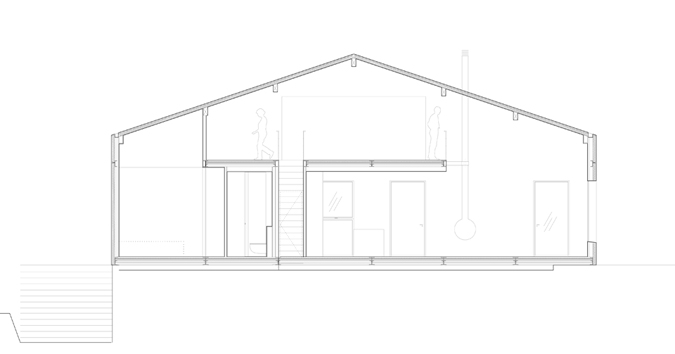TRABAJO TERMINADO FINISHED WORK (FW)

La vivienda se sitúa en una ladera de pronunciada pendiente, en un emplazamiento remoto, en la esquina noroeste de la península ibérica, dominado por la imponente presencia del océano y los esbeltos bosques de eucaliptos que lo circundan; en un terreno rodeado de campos de labor, explotaciones ganaderas familiares y pequeñas viviendas de cubierta inclinada diseminadas en el entorno. Esta imagen, amparada por la normativa urbanística de la zona, motivó la geometría de la vivienda que, simplificada hasta evocar la casa básica, se concibió como una pieza autónoma colocada como un observador del paisaje y que habla, con nuevos términos, del lenguaje tradicional del lugar. El volumen se envolvió de dos materiales con la misión de entablar un diálogo con el paisaje. La cubierta y las fachadas laterales se cubrieron con Viroc®, un prefabricado a base de cemento y virutas de madera que, por su color grisáceo, recuerda a la madera de los eucaliptos. Este fibrocemento consigue gran resistencia a pesar de ser ligero y, por tanto, de fácil manejo y transporte.
The house is located on a steep slope, in a remote location in the northeast corner of the Iberian Peninsula, an area dominated by the imposing presence of the ocean and the slender forest of eucalyptus trees surrounding it. The terrain is surrounded by harvest fields, family farms and pitched roof houses. This image, protected by the area’s building codes, determined the geometry of the house that, simplified up to the point of evoking the basic house, was conceived as an autonomous piece that sits as a landscape observer and that speaks, with new terms, about the traditional language of the place. The volume was wrapped with two materials with the purpose of setting up a dialogue with the landscape. The roof and the side facades were covered with Viroc®, a prefabricated mixture of cement and wood shavings that, because of its gray color, recalls the wood of eucalyptus trees. This fibercement has a great strength efficiency in spite of being light and, therefore, is easy to maintain and move.

Los dos frentes principales de la casa se revistieron con bandejas de acero corten perforadas según la esquematización de la silueta de un bosque, recreando la imagen de la vegetación circundante. Se eligió este material por su pertenencia a la tradición de los pueblos pesqueros como Cedeira, utilizado para la fabricación de los cascos de los barcos y cuya oxidación progresiva y controlada aporta autoprotección al material. Su pátina y cambios de color proporcionan una imagen viva que se relaciona con el entorno natural. De este juego entre lo natural y lo artificial se aprovechan las estancias interiores, donde la luz que atraviesa estas siluetas dibuja sombras de árboles en las distintas habitaciones.
The two main facades of the house were clad with perforated Cor-ten trays following the schematized image of a forest silhouette, recreating the image of the surrounding vegetation. This material was chosen because it is part of the local tradition of fishing towns like Cedeira, used for the construction of boat hulls, and the gradual and controlled oxidation of which gives the material self-protecting qualities. Its patina and changing color create a lively image that relates with the natural environment. This interplay between the natural and the artificial also benefits the interior spaces, where the light that crosses through these silhouettes casts shadows of trees in the different rooms.



La condición de vivienda esporádica de vacaciones llevó a un diseño de espacios diáfanos y abiertos al singular paisaje para hacer de éste el protagonista. Los seis módulos que componen la vivienda de aproximadamente 6m de largo por 3m de ancho (máximo ancho razonable para transportar en tráiler) distribuyen el programa de la siguiente manera: el primero alberga el dormitorio, que puede dividirse en dos mediante una persiana oculta en el techo, que hace las veces de tabique cuando se necesitan más estancias. En el segundo se encuentran el baño y la escalera. En el tercero la cocina y en los tres últimos el salón. En la planta superior, bajo los faldones de la cubierta, se sitúa una buhardilla en la que descubrimos un espacio diáfano con doble fachada abierta hacia el mar de suroeste y hacia los bosques de noreste. Es una estancia volcada al salón sin uso determinado, puede servir como dormitorio de invitados, sala de tai-chi o lugar de juegos infantiles.
Being a vacation house, the interior spaces are free-flowing and open up to the unique landscape, turning it into the protagonist. The six modules that make up the house, of approximately 6 meters in length and 3 in width (the maximum reasonable width to enable their transportation by trailer) organize the program as follows: the first one contains the bedroom, which can be divided into two thanks to a blind concealed in the ceiling, and which becomes a partition wall when more rooms are needed; the second contains the bathroom and stairs; the third the kitchen; and the last three the living room. The top floor, under the roof flaps, houses an attic that is a free-flowing space with a double facade that opens up to the sea views towards the southwest and to the forest towards the northeast. It is a space that flows out onto the living room without a designated use, and that can perform as a guest bedroom, tai-chi room or playing area for kids.

AXO despiece
La casa combina dos sistemas diferentes: construcción prefabricada (2D) para la planta abuhardillada y construcción modular (3D) para la planta baja. Los módulos se fabricaron en las instalaciones que posee la empresa constructora IDM en la población madrileña de Valdemoro. Estos módulos se construyeron con estructura de vigas y pilares de acero galvanizado y con forjados de suelo y techo de chapa colaborante con hormigón armado. Los muros de fachada se formaron por paneles sándwich machihembrados compuestos por dos chapas de aluminio lacado y alma de poliuretano de 80 milímetros de espesor. Sobre varias capas de impermeabilización se colocaron los rastreles sobre los que se atornillaron las fachadas exteriores. Hacia el interior se dejó una cámara de aire ventilada de 20 centímetros para el paso de la estructura y se levantó un trasdosado perimetral de placas de cartón yeso con 46 milímetros de lana de roca. El conjunto resultante es un muro de 30 centímetros de espesor con cámara ventilada de fachada, cámara interior y 12 centímetros de aislamiento total. Después de la prueba de montaje en fábrica de toda la vivienda completa y de comprobar que todo encajaba, el edificio se desmontó en sus diferentes módulos y cerchas para ser embalados y transportados en tráilers a lo largo de 700 kilómetros, desde el punto de fabricación hasta el remoto lugar de la costa donde debía ser instalado. En tan sólo tres días se ensamblaron de nuevo todas las piezas en la parcela de destino y en los quince siguientes se completaron los remates.
The house combines two different systems: prefabricated construction (2D) for the attic and modular construction (3D) for the ground floor. The modules were built in the facilities of the construction company IDM in the Madrid town of Valdemoro. These modules were built with a structure of beams and galvanized steel columns and with floor and ceiling slabs of composite decking with reinforced concrete. The facade walls are dovetail sandwich panels formed of two sheets of lacquered aluminum and an 80-millimeter-thick polyurethane web plate. Several layers of waterproofing stretch beneath the furring strips to which the exterior facades are fixed. Towards the interior, a ventilated air cavity of 20 centimeters lets the structure go through, and there is a perimetral panelling of plasterboard with 46 millimeters of rock wool. The result is a 30-centimeter-thick wall with a ventilated facade cavity, interior cavity and 12 centimeters of total insulation. After an assembly trial in the factory, and after making sure that everything fit in properly, the different modules and trusses of the building were taken apart to be packed and moved in trailers the whole 700 kilometers separating the factory from the remote seaside site where its was to be installed. All the parts were put together again on the designated site in just three days, and the finishing touch-ups were done in the following two weeks.

El resultado final es un producto de alta calidad, diseñado con unos altos estándares de eficiencia energética y en cuya fabricación se ha contribuido a un equilibrio medioambiental, ya que se controla la generación de residuos y de emisiones contaminantes. La mayor aportación se encuentra en su propia denominación: vivienda que se fabrica, no se construye. Algo que nos lleva a pensar en la eficiente cadena de montaje de una nave industrial, cubierta y controlada, a diferencia de una puesta en obra tradicional a merced de elementos externos que pueden condicionar la construcción. Se puede afirmar que este tipo de fabricación avanza hacia una arquitectura sostenible y responsable en la utilización de los finitos recursos de los que disponemos.
The very name of the piece stresses its main assett: a house that is manufactured, not built. Something that reminds us of the efficient chain production of the industrial warehouse, covered and controlled, unlike traditional construction that is at the mercy of external elements that can affect the construction process. One could say that this type of manufacturing moves towards a sustainable architecture which makes a responsible use of the limited resources available.






 FLOOR PLANS 0, 1 PLANTAS 0, 1 FLOOR PLANS 0, 1 PLANTAS 0, 1

SEC aa'
|